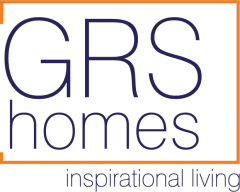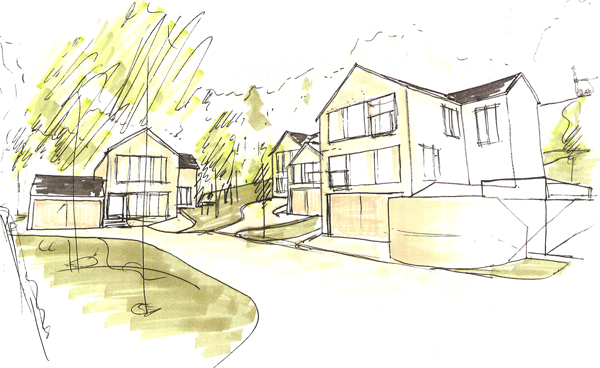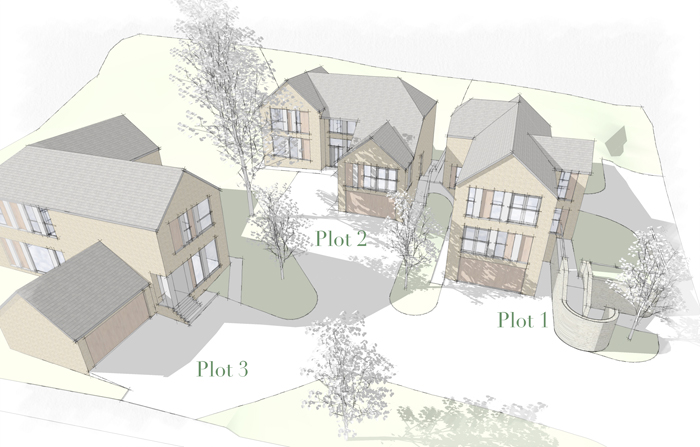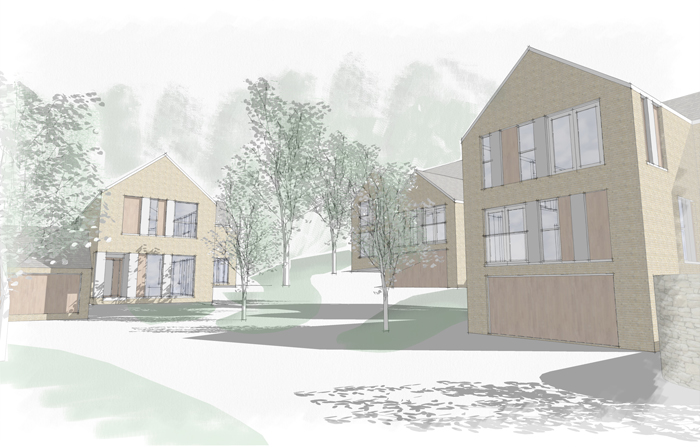WELL ROAD, FALKIRK
This fresh-to-market exclusive development offers three, bespoke, architect-designed homes in a secluded woodland setting, yet within walking distance of Falkirk town centre and all its amenities. The location is a short stroll from Falkirk High Station, with peak time 15-minute services to Scotland’s two main European destinations, Edinburgh and Glasgow, a 30-minute drive from Edinburgh’s international airport and is close to the motorway network, giving easy access to Scotland’s main road arteries. The area offers woodland walk and cycle pathways and the famous Kelpies are nearby, as are the Falkirk Wheel, the Roman Antonine Wall, the chateau-style Callendar House and the iconic Falkirk Steeple.
These family homes of the future make the most of light, space and atmosphere and provide the perfect platform in which to bring up a young family, or enjoy a relaxed country-style environment. The homes are spacious and airy, with the most modern of kitchens and beautifully-proportioned bedrooms.
GRS Homes’ Ethos
At GRS Homes, we realise that your home is very individual and personal, which is why at Well Road we give you the opportunity to make your mark on the property and select such items as:
- kitchen units and appliances
- bathroom suites
- internal doors and handles
- ceramic tiles
- additional power/TV sockets
This opportunity will be for a limited period. Thereafter, homes will then be completed to our Premier Specification below:
- phone sockets and TV points in all public rooms
- internal oak doors
- tiles or hardwood flooring to public rooms
- traditional slate roofs
- coach light to front door PIR control
- monoblocked private driveway
Kitchens
These are bespoke designed by our kitchen specialist and come with a choice of fully-fitted cabinets and Neff appliances, to include induction hob, built-in oven, integrated stainless steel microwave, integrated dishwater and fridge freezer. Tiling and ceramic flooring come from an Porcelanosa extensive range. Utility rooms are fitted with a selection of cabinets to complement kitchen choices and plumbed for washing machine.
Bathrooms and En Suite
All bathroom and en suite shower rooms will be fitted with white suites and thermostatic showers. They will also be tiled to dado height with full tiling in shower enclosures, with heated towel rail, shaver sockets and recessed spot lighting.
Handmade oak staircases and balustrades
Designed and individually-crafted as a contemporary blend of glass and timber
Interior design
Our interior designer is available to assist if required
Main features at Well Road
- 5 bedrooms
- study
- formal dining area
- substantial kitchen/family room
- spacious, luxurious lounge
- galleried landing
- 2 en-suites
- large family bathroom
- stylish wardrobes
- landscaped front garden
Overall size: 2459 sq. feet (approx. 255sq m)
Each house is individually architect-designed and no two will be the same. The houses are bespoke, so the specification will depend on the size and style of home you desire. We will be very happy to discuss details of a particular house type with you.
Kitchens:
Each designer kitchen has been individually crafted to make the most of light, workspace and storage.
They will include AEG integrated appliances:
- stainless steel 4 or 5 ringed induction hobs
- integrated fridge/freezer
- integrated dishwasher
- integrated stainless steel oven and stainless steel microwave oven
Bathrooms & En Suites:
Sanitary ware comes from leading European manufacturer Porcelanosa, in white, and complemented with designer taps and fittings. Shower enclosures will be silver-finished, with white shower trays, and designer shower valves and heads. Baths will have thermostatic combined bath filler and handheld spray set. Chrome towel warmers are fitted to bathrooms and master en suites. The client can also have a choice of wall tiling from selected Porcelanosa ranges, to full height around baths and shower enclosures. Again, we are happy to discuss your selection with you.
Decoration:
Internal walls will be finished in white, as will ceilings. Internal doors will be oak veneered, with contemporary lever style handles. Skirtings and facings will be finished in white gloss paint, with handmade oak stairs and balustrades. No other builder is providing such high-quality finish and these have helped create the reputation GRS Homes enjoys in the Scottish house building industry.
Internal floor to ceiling heights to the ground floor increase up to 3m, making full use of space and light.
Wardrobes:
All wardrobes will have pre-finished oak veneered doors, glassed or mirrored, with shelves and hanging rail. The Master bedroom will have your choice of doors.
Electrical:
- ample power, TV and telephone points are provided throughout each property.
- pendant light fittings, with down lighters to kitchen, bathroom and en suites, with low energy LED bulbs
- low energy external bulkhead light fitting/s provided at rear and French door exits
- switchable sensor wall lantern to front door with additional lantern provided outside the garage
- doorbell and chimes at front entrance door
- shaver socket provided in bathroom and in each en suite
- multigrid switching of kitchen appliances sited on wall above/behind worktop
Smoke Alarms:
Mains wired smoke detectors in ground and upper hallways are also included
Plumbing & Heating:
Solar panels will be fitted, ensuring low carbon footprint and cost-efficient energy use.
Central heating will be provided via high efficiency boiler and radiators. Each home will benefit from a ‘two zone’ system with programmable controls separately serving ground floor and upper floor accommodation. Each radiator (except those in rooms/areas with programmable thermostat), will have individual thermostatic control valves.
Garage:
Each garage will feature sectional style doors. Switchable lighting and power will also be provided.
Energy Reduction Features:
To confirm our commitment to green issues, GRS Homes have met and met and bettered required minimum local authority regulation levels for CO2 emissions, meaning a lower carbon footprint along with better insulation.
Externals:
The external finishes of each property will conform to the development schedule. We are happy to discuss individual plot external finishes and colours. Front gardens will be landscaped in accordance with approved landscape design. Garage driveways will be monoblock. Rear gardens will be graded, rough raked and rotovated. A rotary drier will be provided in the rear garden with linking path access. A timber decking area will be provided in the rear garden. A 1.8 metre high wooden fence will be erected between the rear gardens of each property. We can assist you with information on plot specific boundary fences, service strips and walls. The main approach driveway will be mono-blocked to meet local authority standards.
Subject to build stage, please ask us for plot specific information.
Designed by the award-winning Arka Architects, the development gives easy access to the main shopping outlets, quality schools and the transport network.
Click on the links below to see the floor plans for each property:
- Plot 1 – 260m2 total internal area
- Plot2 – 252m2 total internal area
- Plot 3 – 269.5m2 total internal area
The development also comes under the scope of the Scottish Government’s Help to Buy scheme, meaning only a minimum of a 5% deposit is required. (For more details of how the scheme operates, go to the Scottish Government website.).



